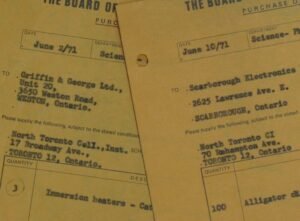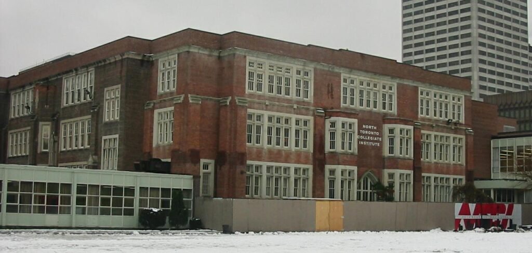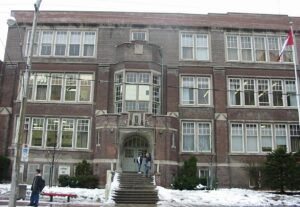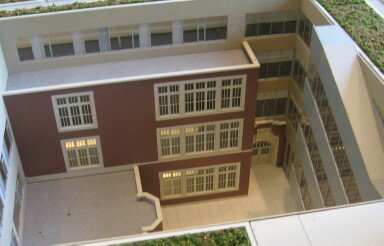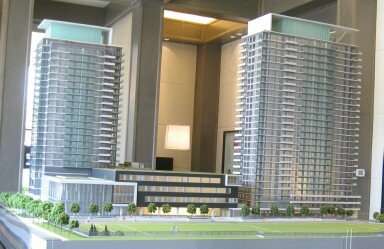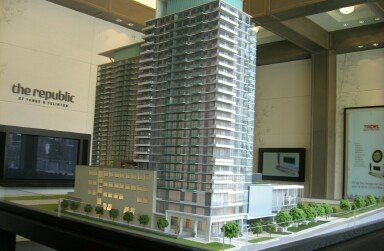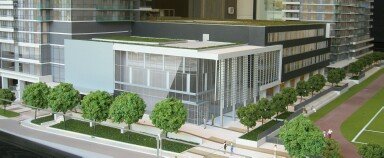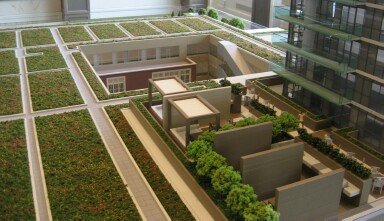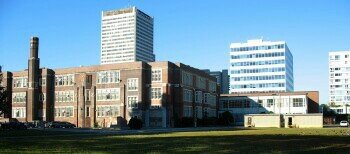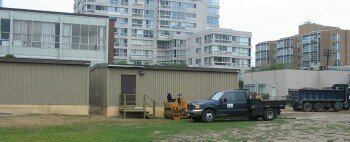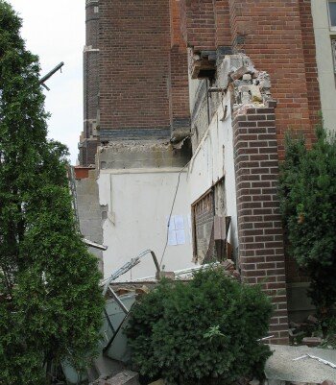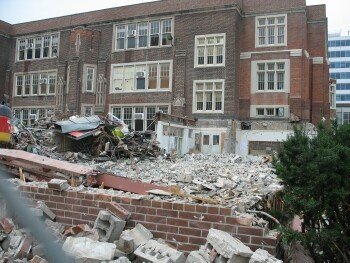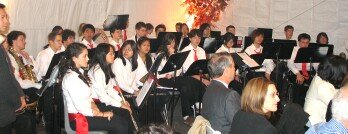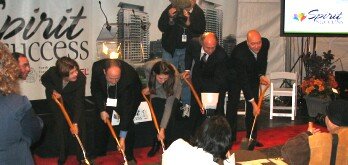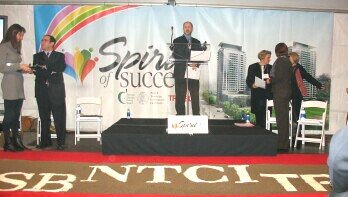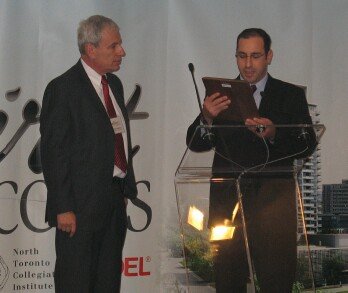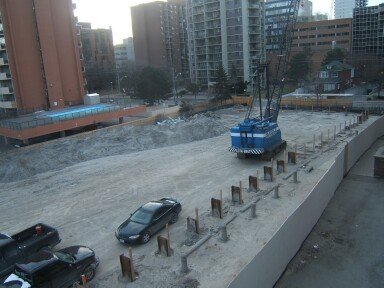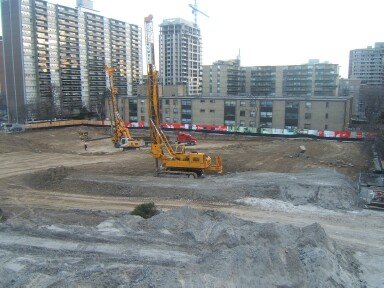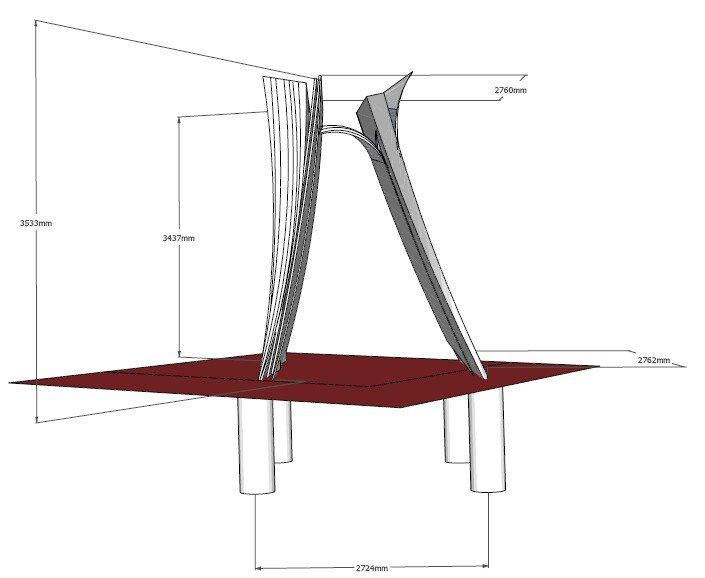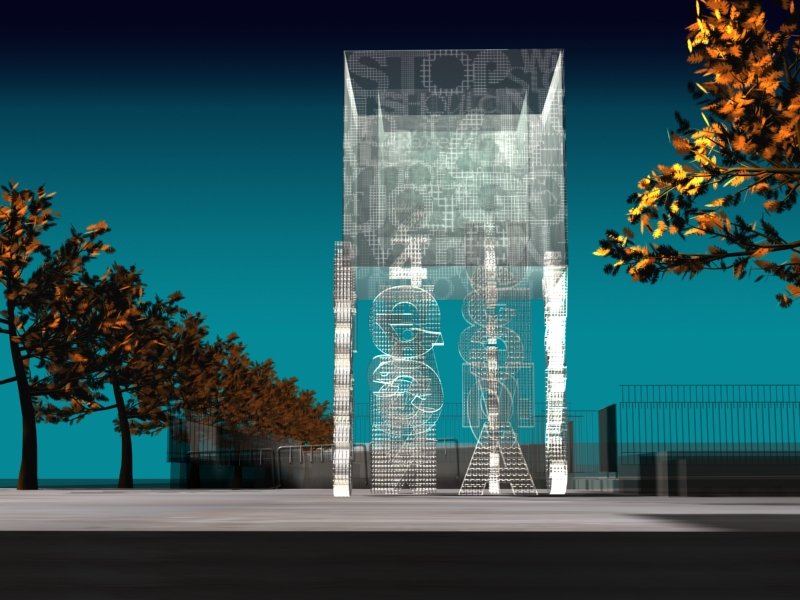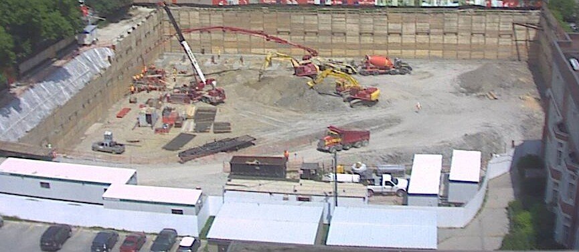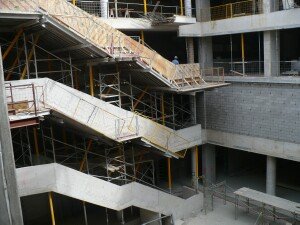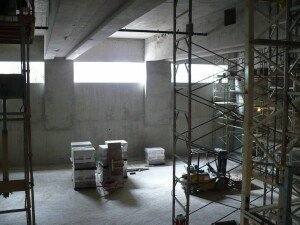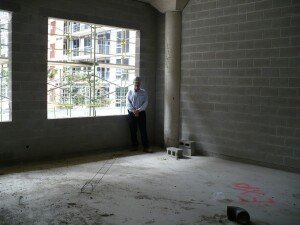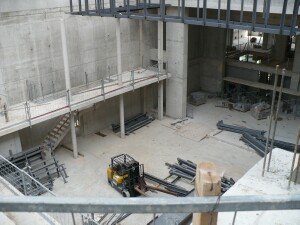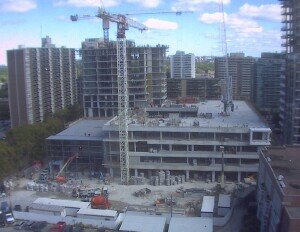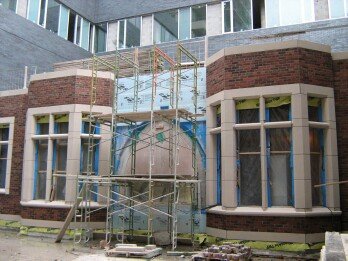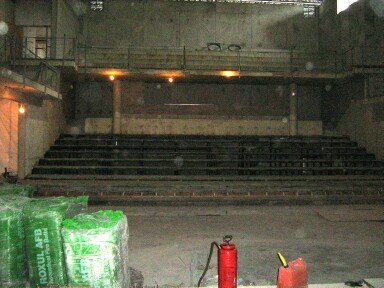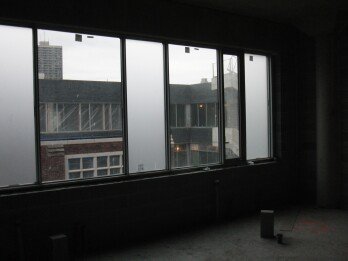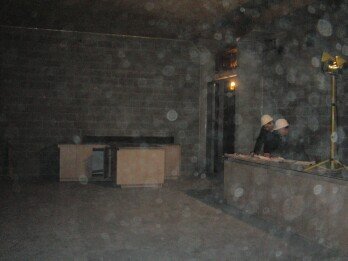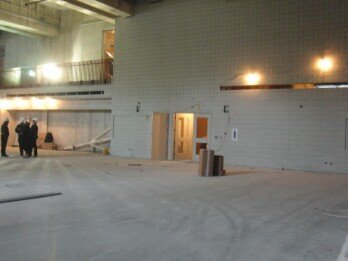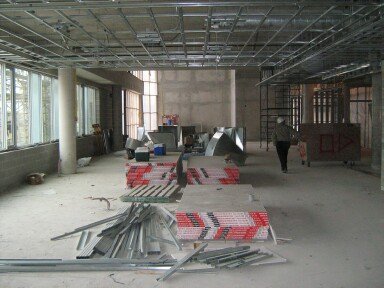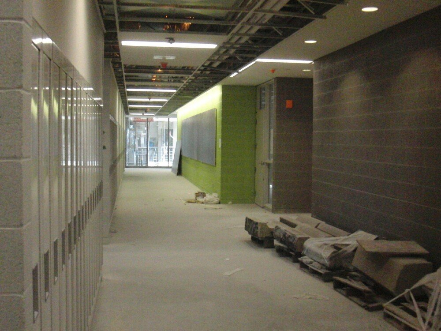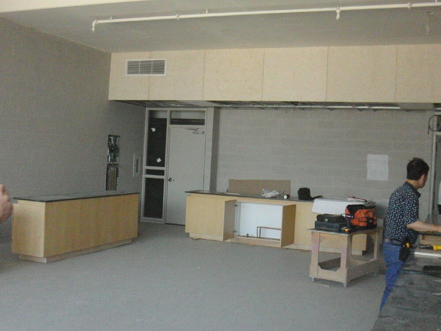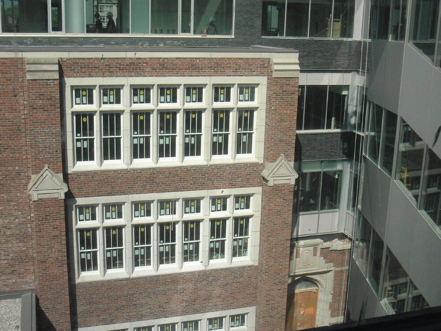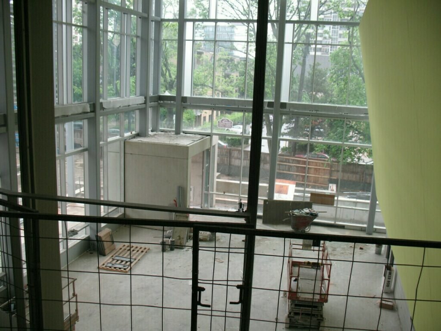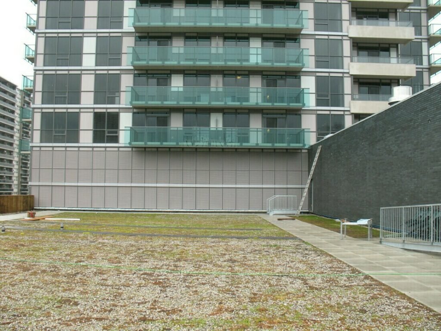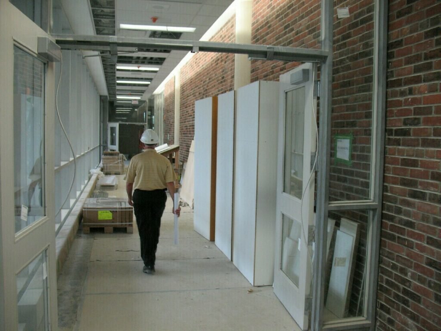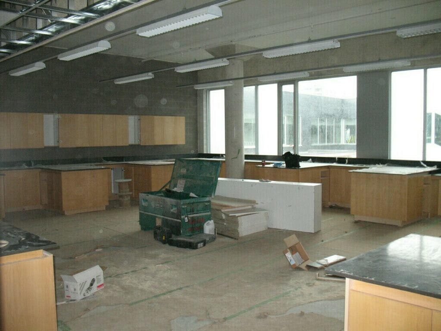
The New North Toronto
The history behind NTCI’s new building.
Information on this page is provided by Mark Kinoshita, retired NTCI physics teacher (1998-2023) and NTCI class of 1982.
Page recreated from old NTCI website by Clara Naini, NTCI Web Team.
North Toronto High School was founded in 1910 (fall 1911 according to the 1958 yearbook) and was originally housed in the North Toronto Town Hall. The present school, North Toronto Collegiate Institute, with 5 rooms was completed in 1912 (the same year that the town of North Toronto became part of the City of Toronto).
Notice that the school is 2 stories and consists of only the north part of the old building. The south part of the school was built, and then a third floor. Other additions include in 1956 the math (east) wing, swimming pool, cafeteria and auditorium.
Later the science wing was added (finished in 1966-1967).
When was the main Broadway entrance converted to the Principal’s office? In 1965 it is still an entrance; by my time in 1977 it was the office. And where was the library before it went to the basement?)
Here are 2 recent pictures of the school (Nov 19) and an aerial view of the school from the 70’s. The boarding was installed several years ago over concern of falling concrete. Last year camera crews from CTV had a tour of the school and documented some of the problems.
Towards TDSB Approval
November 19, 2002
Principal, Ashley Waltman, announced to teachers, students and parents of the rebuild project. We were informed that the new school would be completed by September 2006 on the Broadway side and the existing school would remain open until June 2006. Staff was informed of these plans on Monday, Nov 18. Students were informed during morning announcements on Tuesday, November 19th and parents on Tuesday at the School Council Meeting and by our e-mail notification system.
November 21, 2002
A Globe and Mail article reports that the TDSB “is considering joining forces with a commercial developer to rebuild a high school because it can’t afford to repair the existing structure.”Read the full article by clicking here
January 8, 2003
A Toronto Star article states that the TDSB is recommending “Levelling North Toronto Collegiate, near Yonge St. and Eglinton Ave., and replacing it with a joint-use facility that would be shared with the French Catholic District School Board. Although Penny wouldn’t comment on the specifics of the plan, she admitted the property located near the subway line is prime real estate ripe for development. Earlier media reports suggested North Toronto students would move into the lower levels of a condo or office development on that land and a French Catholic school would be built where the playing field stands. The total cost of that venture would be about $34 million with $14 million coming out of the board’s budget. The new facility would be open in September, 2006.”
January 14, 2003
At the School Council Meeting and the Staff Meeting the following day, Trustee Shelley Laskin presented the rationale behind the rebuild proposal and reminded us that the proposal goes for approval on January 29th. At this stage the proposal is a “recommendation” to the Supervisor (Christie). Currently, the proposal (recommendation) is for a 1700 pupil place facility shared by the TDSB (NT 1200 students) and French Catholic DSB (500 students). NTCI would NOT close at any time. Students would move from the existing building to the new building upon completion. No portion of the site will be sold. Green space should not be decreased. Other details on the nature of the development are unknown. Trustee Laskin emphasized that condo or retail use are not currently in the works and that no developer/partner has been selected at this time.
Other interesting facts – NTCI’s physical plant was ranked among the 31 worst in the TDSB (along with Northern Secondary). There is no funding for capital projects from the Ministry of Education; money for this project is from the sale and lease of TDSB properties such as 155 College St.
This recommendation will be discussed at the next Ward Forum on Tuesday, January 28 at 7:15 in West Prep Jr PS. Trustee Laskin is looking forward to hearing our comments and taking them to the trustee meeting on January 29th.
January 23, 2003
Shelley Laskin sent out the following letter to all grade 8 parents in Ward 11:
Dear Parents/Guardians of Grade 8 students:
Re: North Toronto Collegiate Institute Rebuild Project
As you may have heard, the Toronto District School Board Facilities staff presented their report TDSB SCHOOL FACILITIES REVITALIZATION MASTER PLAN (SFRMP) at a trustee’s meeting on 9 January 2003. Within that report is a recommendation to Supervisor Paul Christie to approve a plan to rebuild North Toronto Collegiate Institute as a joint-use project with the French Catholic District School Board and a developer. The proposed date for completion of the project is September 2006.
The new secondary school would have a capacity of l200 for North Toronto C.I. and 500 pupil spaces for the French Catholic Board. The total cost is estimated at $34M with the TDSB’s share at $l4M. The reason this school has been chosen for replacement is its location on the Yonge St. corridor and on the subway line. There is a critical need for secondary pupil places in the former North York, a need for underground parking in the area and the French Catholic Board’s need for a new secondary school to serve students in the area.
As you consider all the options available to your child to continue their educational experience in TDSB schools, please know that the excellent education opportunities that North Toronto C.I. currently provides WILL CONTINUE at the current site through the duration of the rebuild. Furthermore, the Board has committed to maintain the current building through the construction period. Please disregard any rumours to the contrary.
February 3, 2003
Recommendation #14 of the TDSB Five-year School Facilities Revitalization Master Plan reads: “A 1700 pupil-place replacement facility, shared by TDSB and the French Catholic District School Board on the North Toronto Collegiate Institute site be constructed through a Joint Use Development along with private funding at an estimated total cost of $34,000,000, with an anticipated cost to TDSB of approximately $14,000,000, for school occupancy September 2006.” In addition, the following amendments were introduced by Trustee Shelley Laskin.
1. THAT immediately following the Supervisor’s approval of this recommendation a Design Team for the North Toronto Collegiate Institute replacement facility be struck involving members of the N.T.C.I. community including, but not limited to, representatives from students, staff, administration, alumni and local residents;
2. THAT the excellent educational opportunities for students that N.T.C.I. currently provides continue at the current site through the duration of the rebuild;
3. THAT the current building be maintained to an acceptable standard through the construction period;
4. THAT the replacement facility grounds include improved green space area and if possible, a regulation-size football field and track;
5. THAT discussions be held with the City of Toronto Parking Authority to inquire as to the possibility of incorporating the neighbouring surface parking lot into the facility rebuild project;
6. THAT the new replacement facility be a stand-alone school site and not part of a residential development; and
7. THAT the development agreement be brought back to Trustees for approval at an appropriate time.
Approval was received for this item, so the original recommendation plus these amendments will go the Supervisor for his consideration.
February 11, 2003
On Tuesday, February 11th, a press release from the Toronto District School
Board will indicate that Supervisor Christie has approved the School
Facilities Revitalization Master Plan. We are very pleased to announce that
the re-building of North Toronto Collegiate Institute, on land adjacent to
the current building, is included as part of this plan. North Toronto
Collegiate has provided an exceptional learning environment for students
since 1912. With this new facility, we look forward to continuing the fine
tradition of excellence well into the new century.
The Toronto District School Board has made a commitment to maintain the
existing building while the new facility is constructed. The needs of North
Toronto Collegiate students will continue to be met in the present facility
until the new building opens. This is scheduled to occur in September,
2006.
In the interim, we will ensure that there is regular two-way communication
about the construction process and the specific plans, as they evolve, for
the new building.
The Feasibility Study
May 12, 2003
The Board Committee has recommended an architecture firm to complete the concept plan for the school. (This is not the architect for the building.) That recommendation is going to the Supervisor this Friday. The successful candidate will begin meeting with a design team starting next week. NT staff will be represented by Emila Brittain, Lorne Smith and Carole Whelan.
May 16, 2003
The Board received 11 submissions for their Request for Proposal (RFP) to develop a feasibility study for a mixed-use development on the North Toronto Collegiate property. Six firms were recommended for the interview process that occurred on May 7th. The Supervisor has accepted the recommendation that Teeple Architects/Crang and Boake be awarded the contract. The lead architect, Steve Teeple, will be part of a design team that begins its work this Wednesday.
June 4, 2003
Steve Teeple visits NT staff Meeting.
The during the feasibility study, Teeple has met with student and staff representatives before developing a number of concept plans. Most concepts see NT built on the NE corner of the field, a full size field running North-South, the French Catholic school on the existing green P parking area and a condominium development in the SE corner of the property. These concepts plans will be used to bring a developer into the project. Ashley Waltman mentioned that staff involvement in the design process would run in March to December of 2004.
June 16, 2003
The concept study was due into the TDSB today. Lorne Smith outlined the details of this concept. A general suggested layout was presented which included details as outlined below (June 4). The layout included 3 approx 30 story condo towers at 3 sites – adjacent to the new NT (far NE corner off Broadway), in current NT parking lot (SE corner off Roehampton), and above the French Catholic School (green P location SW of present school). There were 3 parking lot entrance shown – at Broadway (at the present drive way), at the Green P, at the present exit the NT lot. To verify there was enough space in the NE corner for the new NT – a very preliminary plan of the school was created that has a full auditorium, 3 gyms, and the school on 4 floors (no basement).
June 20, 2003
Globe and Mail article “School gets a lesson in the value of land”
Sept 11, 2003
October 14 is the next public meeting at NTCI regarding the new school (time and room TBA). This summer saw some restoration work on the building’s facade. Toronto Life had an article on decaying schools including NT. The Town Crier had a short feature in the September issue. There maybe an article in the National Post on September 15.
Sept 26, 2003
It appears that Peter Kuitenbrouwer of the National Post has declared war on the re-build of the school – In his recent article Yonge-Eglinton may be site of 45-storey condo towers on Sept 23 he describes a pair of 45 story condos as the plan for the school. He seems to have choosen the most contentious of the concepts which have been prepared to woo developers into the project. Perhaps it is good to get the attention of the community before the Oct 14th Public meeting regarding the school’s construction; however, in his previous piece of September 15, he complains that school is simply in need of repair.
While personally as an alumnus, I agree with Peter Choi’s(’95) words in the article: “It was all about the building.” – I have a picture of the building from 1912 on one of my web pages and recall talking backstage with the grad stage crew about how things haven’t changed. As a teacher, I feel a little differently when I think of a larger science lab, an elevator, full disabled access, parking for all staff members, a real gym (or 3), a full football field (I was watching game tape today and thinking how great it would be to have home games at home) – but we would lose the pool, the creaky floors and all that history.
See you October 14th to see how this plays out…
October 9, 2003
A very important information session on the project will be held in the school auditorium on November 5, 2003 (originally scheduled for October 14) at 7:00. An e-mail to parents was sent out – this can be viewed here.
November 13, 2003
The information session was moved to Nov 27 in the NT auditorium at 7 pm. For more information: The TDSB information flyer can be downloaded from here.
November 18, 2003
The NTCI Foundation approved the e-mail to all alumni on the e-mail list which includes links to these two views (in pdf format) on the revitalization project:
Letter from a group known as the “Friends of NTCI” (now includes all names of supporters (Nov 19) – sorry 1 MB in size)
Response from Sheila Penny, TDSB
November 27, 2003
The community meeting was held at NT today from 7 pm until about 10 pm. The evening consisted of opening statements by (sorry I will correct spellings later) Rauda Dickinson (Superintendent), Shelly Laskin (outgiong trustee), Michael Walker (City Councillor), Josh Matlow (incoming trustee), Sheila Penny (superintendent), Steve Teeple (architect – concept plan). This was followed by tours hosted by students and a question and answer period. There were many reporters and I assume many newspaper articles will be written. Please check the “In The News” link to your left for all newspaper articles found by the Google News Alert system relating to the school.
January 22, 2004
The Toronto Preservation Board considered a city proposal to add North Toronto to their list of heritage properties. The city proposal requested that the south and east façades of the existing building be preserved. The TDSB presented a report that they had commissioned noted Historical Architect Bill Greer to write. TDSB Executive Superintendent Sheila Penny presented the argument that the north façade as far more architecturally significant. Ms. Penny stated that the north façade was part of the original 1912 structure while the other sides of the building were added later as imitations of the original. She made the case that the existing building needed to be replaced and that the north façade should be part of the new structure.
The North Toronto Collegiate School Council/Parents’ Association also made a deputation at the meeting of the Preservation Board. School Council Co-Chair Beth Brown and Community Representative Shelley Laskin spoke about the need to replace the existing building to better meet the needs of the next generation of students. Also in attendance were Principal Ashley Waltman, NTCI retired teacher and school archivist Nancy Baines, teachers Carole Whelan and Marion Lord, NTCI alumnus and historical journalist Mike Filey and architect Steven Teeple.
The Toronto Preservation Board approved adding NTCI to the list of architecturally significant buildings. They stated that they recognized that there was a need for an improved facility that may require that the existing building be demolished. They hoped that one of the existing façades could be maintained or replicated in the new structure.
Included below are the two reports (City of Toronto Report and the TDSB Report (Greer Report)) that were made to the Committee.
To see the pictures that accompanied the Greer report Click Here
February 19, 2004
a community meeting was held at NT to discuss the various options for NTCI – renovating, adding, or rebuilding. The presentation files are available here in their original PowerPoint format or as PDF files. (All file names have been changed.)
The TDSB presentations:
Introduction – PPT format, PDF format
Presentation – PPT format, PDF format
Status Quo – PPT format, PDF format
The Crang and Boake / Teeple Presentations:
– Impact of additional Residential Density – PPT format, PDF format
– Renovation and Addition Options – PPT format, PDF format
The Design Process
May 2004
In the Spring 2004 NTCI Foundation (Alumni) Newsletter, architect, grad and Foundation Board Member, Paul Raff wrote the following open letter regarding the redevelopment of North Toronto: Click here to view the Foundation Newsletter,
September 17, 2004
“Proposals” from developers are due at the TDSB. These may or may not include an architect for the school itself.
October 28, 2004
Sheila Penny told NT staff that 10 proposals had been received. A short list of 5 will be selected then narrowed to 3. Interviews will be conducted in December and a developer/architect will be choosen and sent to the TDSB for approval in January or February.
Following the public meeting on Feb. 19, 2004, which outlined the problems with all restoration options, the TDSB negotiated a memorandum of understanding with community groups. This included the following – 2 residential towers of less than 24 and 27 stories, and green space (regulation football field).
This means that the design process will begin in Feb/March. Rezoning may take 12-18 months. Depending on the phasing plan for the project, ground will be broken in the spring of 2006. It would take approximately 18 months to build the project. Sheila Penny would only commit to saying that the earliest we could have a new school is September 2006 and no later than January 2009.
Feb 2, 2005
The developer and architect interviews were conducted in January and any recommendations will likely go to the Board in April. Look for an announcement then…
April 25, 2005
GlobalNews segment on the NTCI redevelopment proposal
June 23, 2005
Wednesday evening at 10:40 the Board of Education approved the re-building project for North Toronto Collegiate.
The re-building of the school was first approved on February 4, 2003.
However, last evening’s meeting solidifies the financial package that makes the re-build possible. The approval was given in private session of the Board because of the financial discussion. In the end, one trustee voted against the plan, all others voiced their support.
The development partner will be Tridel and the architects for the school will be Carruthers Shaw and Partners Limited (now CS&P Architects). The specific architects who will be involved are Paul Cravit (principal) and Maureen O’Shaughnessy (associate). This is the same firm that built Riverdale and Earl Haig. The architect for the condos wil be Rosario Varacalli (Burka Varacalli architects).
A Design Team will begin discussions shortly. This committee will be composed of staff members, students, parents, alumni members, members from the community as well as Board staff. The parent representatives will be School Council co-chairs Eric Miglin and Toby Rosner.
June 27, 2005
First Design Team Meeting – The new school will be a 4 story, 156,000 sq. ft. 1206 pupil school with an auditorium, triple gym and a “full size” football field with track. Two proposed project schedules show construction starting between Feb 2008 and July 2009 – these construction dates allow for a possible 18 month rezoning process and a 14 month pre-sale period for the condos.
September 12, 2005
First meeting of the new school year. A review of the Teeple feasibility study and its associated programme showed the programme to be very inadequate for the school. Meetings with departments will be scheduled for next week to address these short comings.
September 26, 2005
After an exhaustive set of over a dozen meetings with departments last week, two preliminary options were presented. These depart from the Teeple feasibility study but feature a “town square” foyer/cafeteria/student space and will be very friendly to community use. Preliminary plans should be unveiled at the next design meeting. NT staff will discuss these plans in late October. If all goes well, a public meeting may be scheduled for November 2005.
Other areas of concern are:
the lack of pool facilities – further high level discussions on this issue will occur before the next meeting.
the “heritage” of the new school and Bill Greer has been retained to help in this regard.
sustainability – the TDSB and Tridel are both very interested in a green solution which may contain a roof garden, solar power and more.
October 26, 2005
The architects met with the North Toronto staff to go over the basic design plan to date and listen to the staff’s concerns. The current desgin is still over the required square footage and therefore will change – however some features include, a triple gym at basement level, Auditorium (“off Broadway”) on the main floor, Music and Drama on the main floor, Library on the 2nd floor, the remaining classes on the second, third and fourth floors, a courtyard for light and air, a green roof which may be accessible, and an innovative way of leaving room for future expansion. Some of these elements were present in the Teeple study, but all have changed as the design has progressed. The staff had concerns over parking, the field, and a variety of design elements which will be studied (wind) or have yet to be addressed such as teacher offices and standard classrooms.
November 17, 2005
The first community meeting for the redevelopment project is Monday, November 28 at 7:00. Click here for the official announcement. We are moving towards the rezoning application.
Of course there have been changes to the location of specialty programs (gym, music, drama, library, auditorium, etc) since the feasibility study. The form and shape of the building have been further developed. However, detailed drawings showing the exact form of the building are still a while away…
Sustainability issues are high on the priority list – there has been discussion of geothermal, solar, green roof, low VOC, and much more…
A new committee has formed to study possibility of a pool in the new design – of course who will pay to build and maintain it are the major obstacles…
One issue that has continued to dog the design committee is how to keep our 4 legged friends from leaving souvenirs for our morning gym classes. This is rumoured to be one of the major problems for facility services (along with wet socks in the elementary schools)
The Design Process Continued
May 25, 2006 – Design Team Meeting
The project was submitted for rezoning in December.
The project timeline has been moved forward:
– Currently – rezoning application in progress
– there are a number of studies in progress, but City seems generally favourable
– Currently – Development of Program and Sketch Plans
– June – Site Plan Application submission.
– June 8, 2006 – Public Meeting (hosted by City) at NTCI
– September 2006 (hopefully) – rezoning approval
– September 2006 – Tridel begins presale of condominium units
– January / February 2007 (hopefully) – site plan approval and building permit application.
– April 2007 – Project goes for Tender and received in late April
– May 2007 – TDSB Board Approval
– June 2007 – Construction Begins (digging in the summer)
– August 2009 – moving day!
– September 2009 – school begins on Broadway…
(This is the optimistic timeline – based good presales on units. The regular timeline would see the project going for tender in October 2007 and construction beginning around Christmas 2007 with completion in December 2009.)
Sustainability:
– The project looks like it may achieve GOLD Leeds certification.
– Radiant Heating and Cooling, Natural Ventilation, High Performance Building Envelope, Heat Recovery Systems
– Co-generation and Geothermal seem to have been ruled out.
Pool Subcommittee:
– There are 2 ideas being pursued at this time: (open to other possibilities)
– 25 m pool – capital cost estimate $5 million
– 50 m Olympic Training pool
– both concepts depend on the long term maintenance agreements with perhaps the City of Toronto.
NTCI Foundation – Heritage Room:
– fundraising efforts may begin soon (based on the timeline above pending TDSB approvals of program and sketch plans (June) and tender (April 2007))
Project Planning:
– after several meeting with departments over the past month, more detailed sketches have been presented.
– Enter parking lot from Broadway down to level P2. Loading zones on P2 level.
– Teacher Parking (75 spaces) on level P1 (same level as gym).
– Ground level – administration, guidance, music and drama.
– Second Floor – Library, Staff Room, classrooms.
– Third Floor – classrooms.
– Fourth Floor – science classrooms.
– possible pool under field – entry near foyer of auditorium.
Other Issues:
– Principal Ashley Waltman is retiring – but will remain on the design team.
– Vice-Principal Michael Ferguson will be at Forest Hill C.I. next year.
– More to follow?
June 15, 2006
During the staff meeting TDSB architect Sheila Penny reminded us that the building (at a projected $47 million) was very expensive. Most schools of this size would be $32 million, but this site has a variety of challenges. Additional costs include site issues such as the “downtown site”, underground parking (2.6 million), demolition of the existing building (1.8 million), heritage (0.7 mill), the need for a 4th floor (most schools would have 2 or 3 floors), future expansion issues, theatre (auditorium), possible pool, track. The track should be fully functional in the fall of 2010 – if a pool is added to the design this would delay the track by another year at least.
Another major cost issue is the almost $1 million GST on the project.
June 28, 2006
As we leave for the summer, the basic floor plans are mostly set. Meetings have continued with most of the NTCI staff including teachers, secretaries and caretakers. Tonight was the TDSB meeting for approval of the project…
September 12, 2006
The Zoning and SPA approval date has been revised to February 2007.
The main points are as follows:
– Working Drawings for the School and Underground Facility: October-February 2007
– Zoning and SPA Approvals: February 2007
– School and Underground Building Permit application: February 2007
– Condominium Permit Application: April 2007
– School and Underground Permit Approval: May 2007
– Construction: June 2007-June 2009
September 25, 2006 – Design Team Meeting
The budget was passed by the TDSB for the school in June; however, the synthetic field was NOT part of that budget. The estimated cost of this turf field is $1 million. There are several approvals necessary before zoning approval including the section 37 agreement (which may include “public art” and hopefully pool funding) and the city approval of heritage details. Feedback on the project has been good from City Hall to date. There have been no further pool sub-committee meetings since May 16th (It is thought that the TDSB is the largest operator of pools in North America; yet there is no ministry funding for these pools.)
The architects will once again be meeting with staff and students regarding the final design details beginning in October.
The Tridel sales office is being constructed on the NW corner of the field and should be opening in the new year…
January 23, 2007 – Tridel spoke at the School Council Meeting: (notes from Minutes):
Tridel is very open to parents’ input and thoughts.
There will be a full-size football field (almost full size – full length – sorry) and a theatre.
Construction is anticipated start in September 2008 and it takes 20 to 24 months to build. Construction must happen within 11 (14 months – correction) months of Tridel selling the first condominium unit.
There are two condominium buildings planned for the site. One condominium building has 24 floors with 175 units and the other condominium building has 27 floors and 275 units. The units are between 600 and 1900 square feet for the most part.
The school will be built to accommodate 1200 students.
There are plans to address safety concerns during construction and Tridel will be open to hear about issues (eg. Noise and dust).
Concerns about the model of funding a new school via selling part of current land to build condos etc. can be directed to our School Trustee – Josh Matlow.
Follow-Ups
Status of pool?
Integrity of current school structure during blasting, construction?
What are the parameters/agreement regarding timing of moving to the new school?
April 23, 2007 – Design Team Meeting
The architects (CS&P) have been meeting with departments in the school to finalize the plans for specialized instruction areas. Plans with the final locations of walls etc have been completed.
Section 37 provisions include:
– $400,000 contribution towards a (future) pool with a 3 yr sunset clause
– public accessible walkway
green roof
– a living roof (not accessible to the school) will substantially decrease the water runoff during rainfall, will have a cooling effect in the summer, and once established will not require watering (although this will be determined by the final type of green roof installed). Also it will look great!
– public art – these will likely be “gateway” features. Very general guidelines will be released in May (maybe June at the latest). A long list of artists will be short listed for a competition. Only 2 alumni artists showed interest.
Revised Schedule:
NTCI construction documents – current – July 2007.
Sales Office on Broadway opens! – May 2007
Rezoning – June 19th
Council mtg Building Permit Application – October 2007 to as late as April 2008
Tender – April 2009 – June 2008 (or earlier depending on sales)
Construction – July 2008 to July 2010
Although if sales go well construction could begin as early as late November, though more likely in the spring… Note that for construction to begin, the “Math Wing” must be taken down. A loading zone for receiving and very limited (10 spaces) parking will remain. The TDSB must look into parking for the teaching staff. Classes may move from the Math wing to free rooms if construction begins before July 2008.
Occupancy – July 2010 – at the latest we hope….
The existing school would then be taken down carefully to preserve the brick etc for the historical elements of the school. The field would be ready by summer 2011.
2012 is NTCI’s 100th anniverasary!
Discussion on artificial turf – The turf is not in the budget. There were serious discussions about ways to obtain a turf field which seem promising. There were also not so serious references to the possibility of a dome to cover the field.
Discussion on Pool – although Tridel must put aside funds ($400,000) towards at future pool, this seems extremely unlikely to go ahead in light of current City of Toronto discussions regarding TDSB pools. Currently, there is no capital budget to build one and more importantly no maintenance budget to keep it running. The pool is estimated to cost $5 million (2006 dollars) to build. Everyone feared that the sunset clause on the $400,000 Tridel section 37 money would expire with no future NT pool.
Post Design, Pre Construction
May 2007 – The sales centre opens
– The Tridel sales office for The Republic opens around May 1st and unofficial reports have sales going very well. They have passed the minimum to start construction of the North (25 Broadway) tower and sales are going well for the south (70 Roehampton) tower.
– In response the school is preparing for advanced timelines:
The math wing may be demolished in the summer
Historical elements (the original north entrance (principal’s office windows) and the Roehampton entrances will be removed (and replaced by concrete blocks) for restoration
In the courtyard of the Tridel model you can see the details…
Other concerns include: re-timetabling the school for removal of 3 classrooms, a possible portable, field facilities for sports, parking for staff and guests, student safety, noise, dirt, etc…
Hoarding will be erected in the fall (or late summer) over most of the field and the current parking lot.
August 23, 2007
September 2007
The 2 portables arrived in July. After asbestos was removed from the Math wing, it came down in late August.
September 26, 2007
At our staff meeting, Mr. Gorenkoff announced that the tentative date for the ground breaking will be November 21, 2007. We should see the hoarding go up around the construction site around November 1st. The current timeline will most likely see the end of digging and the beginning of the building in May 2008. It should finish in 2010 for a September 2010 start in the new building. This should give a field in the late spring in 2011. (100th anniversary in 2012!)
September 28, 2007
Tridel has won 2 awards for the Republic – most outstanding high-rise and high-rise project of the year according to the Globe and Mail.
November 8, 2007 Design Team Meeting
– The drawings are at 90% complete and we are awaiting finalization of site plan agreement and the excavation permit. Part of the hoarding is up around the field and parking lot. Current estimates tke about 8 months to dig and get the foundation back up to grade so that in February or March we should start seeing cranes. It is too optimistic to think the building will be ready for September 2009 – perhaps December 2009. But the logical opening date for the entire school would be September 2010.
– Groundbreaking ceremony is November 21st. The official groundbreaking will occur at 10 am with an “open house” for students at 11:30 during lunch.
– Public Art – there is a short list of 5 artists and the competition will likely be judged in February.
– Heritage of the school – A donor wall is proposed for the second floor outside the archives near the auditorium.
There was some discussion about preserving some of the historical aspects of the “backstage graffiti” for the stage crew.
– Swimming Pool – there was renewed discussion about a swimming pool. There is no capital funding for pools in Toronto; however, Paula Sanderson (new student design team member) proposed a student based fundraiser. Talk included a change from a 25 m pool to a 15 m pool; fundraising timelines (about 1 year); resurrecting the school subcommittee; access to the pool (already in the plans – but no longer an underground link through the parking level); and cost – $5 to 6 million dollars plus $150,000 operating cost.
– Field turf – The artificial turf has been chosen – but funding is still very uncertain for it. (How is it that schools in other districts have large sign advertising their federal and provincial partners? Where are they here?) Our meeting ended talking about the field and dogs…. 🙂
November 21, 2007 Groundbreaking
Today was the groundbreaking (see next page). Although we are at 90% complete drawings – final millwork, electrical, etc. must be finalized – this is the last post on this page.
Construction to Summer 2010
November 21, 2007 – The Spirit of Success – the groundbreaking ceremony.
See the pdf of the invitation to the groundbreaking: click here.
The ceremonies opened with pared down Symphonic Band playing the school song.
Superintendent Sheila Penny spoke followed by Tridel President Leo DelZotto. Josh Matlow and Sheila Penny for the TDSB, Lyndsey Gott and Joel Gorenkoff for NT, and Danielle Feidler and Leo DelZotto for Tridel dug into the sand for the official groundbreaking.
Principal Joel Gorenkoff and Tridel Vice President Danielle Feidler were the mc’s.
The only problem for the day seemed to be the excessive rain which had pooled below the sand and acted like quicksand for many.
At 11:40 and open house for students, parents, and staff commenced. Cookies and hot chocolate quickly ran out.
January 22, 2008 – Digging Down (photos by J. Taylor)
February 15, 2008 – PUBLIC ART FOR THE NEW NT!
Public art will be a prominent part of the landscape of this site. The jury decided to separate the sites into 3 distinct parcels, thereby providing the opportunity to put together individual works from more than one artist that were related and aesthetically compatible.
At this point, they have identified the ‘book arch’ by Ilan Sandler for Roehampton, and the ‘word cube’ by Catherine Widgery for Broadway. The artists have been asked to respond to the jury comments and provide some modifications and revised budgets.
Depending on their re-submissions, the commission will be awarded to one or both of them. If there is sufficient money in the budget, a commission for the fence will also be awarded in mid-March.
April 9, 2008 – Public Art winner announced
The winners of the public art competition for the new school are:
Site A – Broadway
Catherine Widgery’s work Mindshadows, a 20 foot high cube on legs, made of perforated stainless steel composed of layers of letters and numbers, that forms a gateway.
Site B – Roehampton
Ilan Sandler will create a stainless steel sculpture 11 feet tall with sheaves of “paper” that lean against each other forming an arch through which people can also walk. It reproduces proper names and handwritten signatures, of students past and present, on large plates of steel shaped like pieces of paper.
Thank you to all staff and students who commented on the artists’ proposals.
The five jury members were:
On behalf of the developers:
Paul Cravit, CS& P Architects
Lisa Sanders, TDSB Program Co-ordinator, Visual and Media Arts
Visual Art Experts:
Carolyn Bell Farrell, Director, MacLaren Art Centre, Barrie;
Paul Kipps, visual artist and teacher at Sheridan College;
Dr. Elizabeth Legge, Professor of Art History, University of Toronto
The jury remarked that both sculptures set up a conversation between them, had a similar use of materials and imagery, could be walked under and around, and are lighted from within at night.
As the jury felt that the dialogue between A & B was strong, given their similarities, it wanted something different for the fence, Site C. They therefore selected the proposal by Panya Clark Espinal, an energetic and colourful syncopated band of narrow red and grey glass panels that is generated with the mathematical sequencing of the Fibonacci series.
June 26, 2008
As we leave the school for the summer, we can see the beginnings of the footings being poured in the north east corner. We have heard that on busy days, around 240 trucks of dirt are removed from the pit. Each truck contains about 7 scoops…
Over the summer some of the character of North Toronto will disappear as it is removed and restored for installation in the new building. Work is also being done to preserved some of the school in photographs.
October 22, 2009 – Design Team Meeting
Building Update – Structural concrete is complete, interior block walls are about 75% complete and the school will be totally enclosed by mid November!
It was announced at this meeting that: 2 of the 8 rooms designated for future use will be used for a new autism classrooms; We will be the first WIRELESS TDSB school; The field will be artificial turf (section 37 money, Tridel generousity and some TDSB maintenance savings were behind the extra money). Lorne Smith was momentarily speechless!
Historical components are partially installed and look great!
We should see some gathering of signatures for the public art (Sandler) in November.
At this time it is thought that the south tower may have mid May occupancy, the north tower late June occupancy and that we may be able to start moving stuff (not people) into the school in June!
The plan for September is to start demolition on the old school and move the sales centre into the condos. This will enable them to start getting the field ready at the north end.
There have been noise complaints due to some late work done on the site. This is a result of the later than usual start in the morning as much of the preparation for pouring concrete each day is done after students arrive at NT and St. Monica’s. Although most construction stops at 7pm, the leveling of the concrete must be completed – sometimes after 7pm. (I hope I got that right)
November 20, 2009
Update on building progress:
Concrete is 98% complete
Permanent Hydro power has been in place and is up and running
Historical brickwork has commenced in the courtyard
Ductwork on all floors is being installed
Auditorium and green-roofing is complete
Green roof at the high roof is complete
Drywall framing is occurring on all floors
Stage steel is 95% done
Millwork for ground to third floor to be delivered in 4 weeks
Gym’s floor to be installed in March
Basketball backstops arriving in December to be installed in January
Jan 2010 – Mark Kinoshita and Lorne Smith get a tour of the science and gym facilities. Work is being completed on the heritage elements. Tile is being laid in the basement and duct work is being completed on the 4th floor.
May 28, 2010
June 2, 2010
Teachers had their first tours of the new school today – Heads of departments and Music went in. Click to view the pictures below.
We received Tridel’s pamphlet “Good Things Come with Time – the final stages…” which discusses the demolition of the old school. The demolition will begin on the west side of the school, the science wing 🙁
The schedule has demolition preparation during the summer, 4 months of demolition beginning in the fall, excavation and other preparation in the winter, laying of the turf and track in the spring, landscaping and fencing in the late spring with completion in the summer of 2011.
-
- Office
- Departments
- Clubs
- Athletics
- Alumni


